






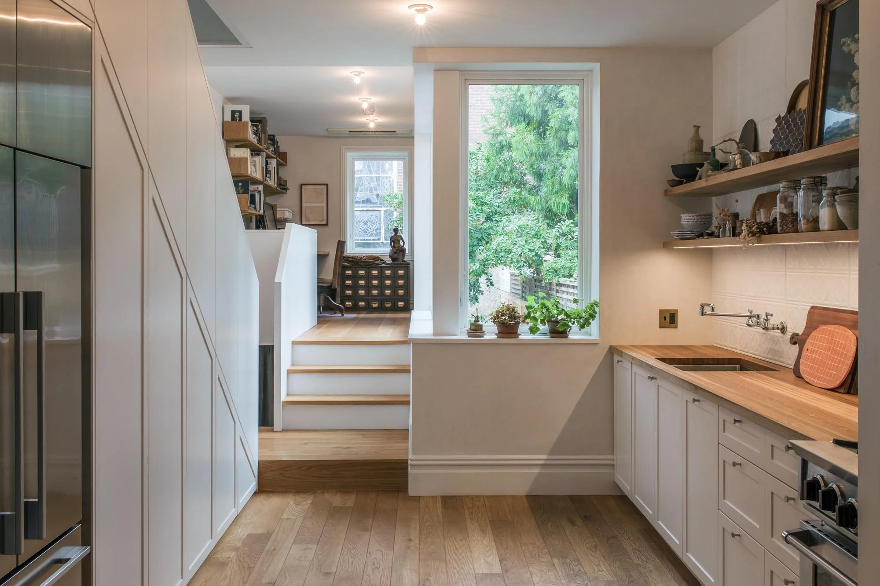




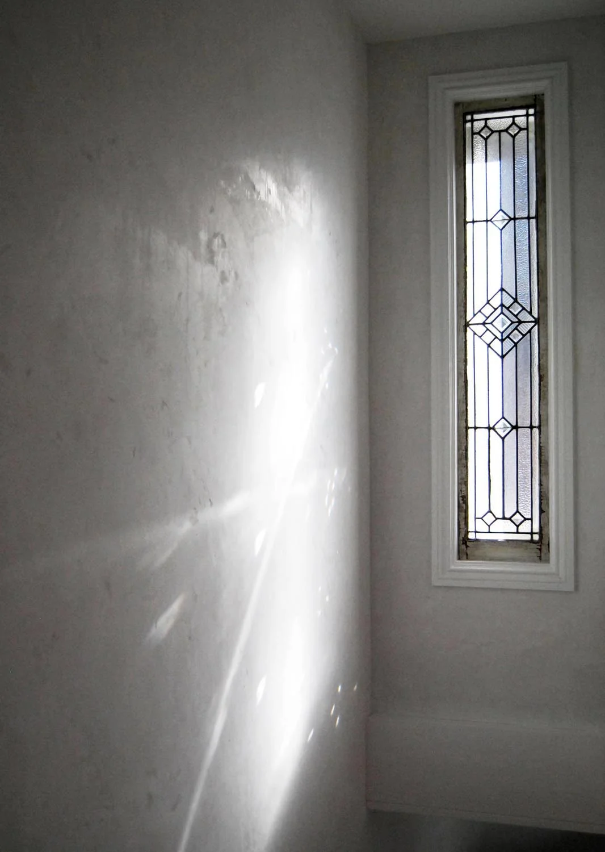

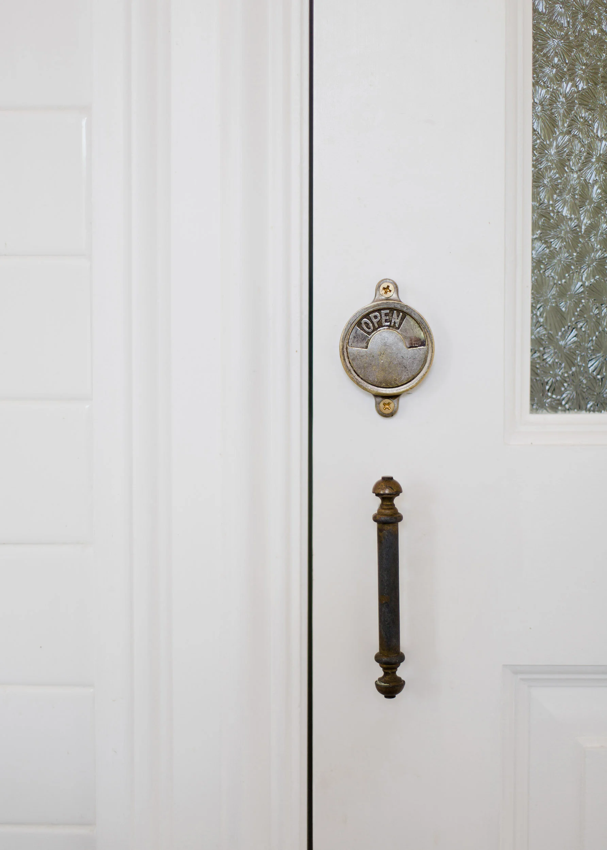



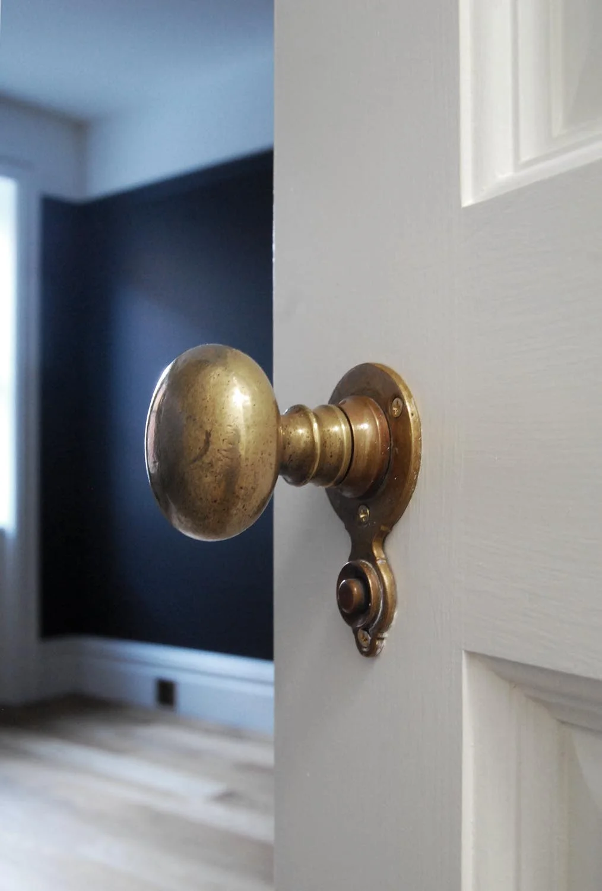

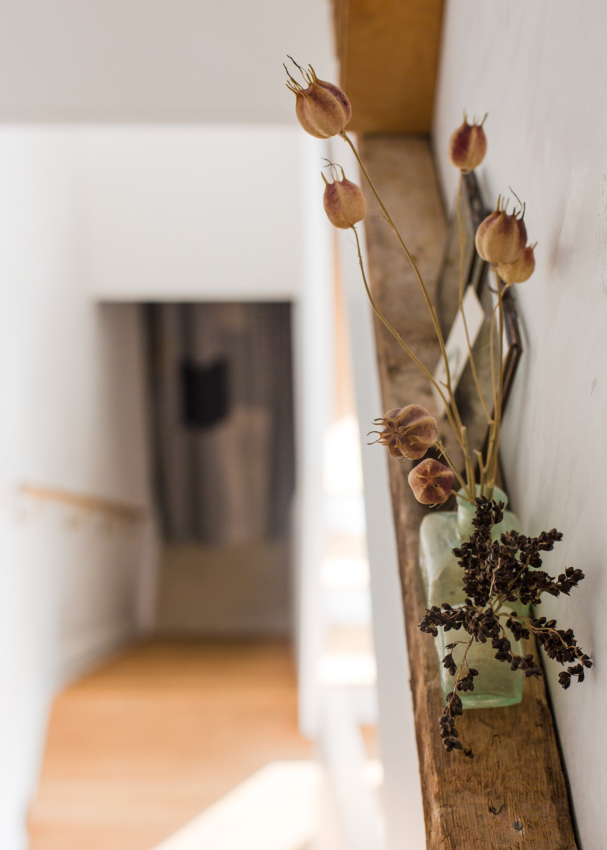
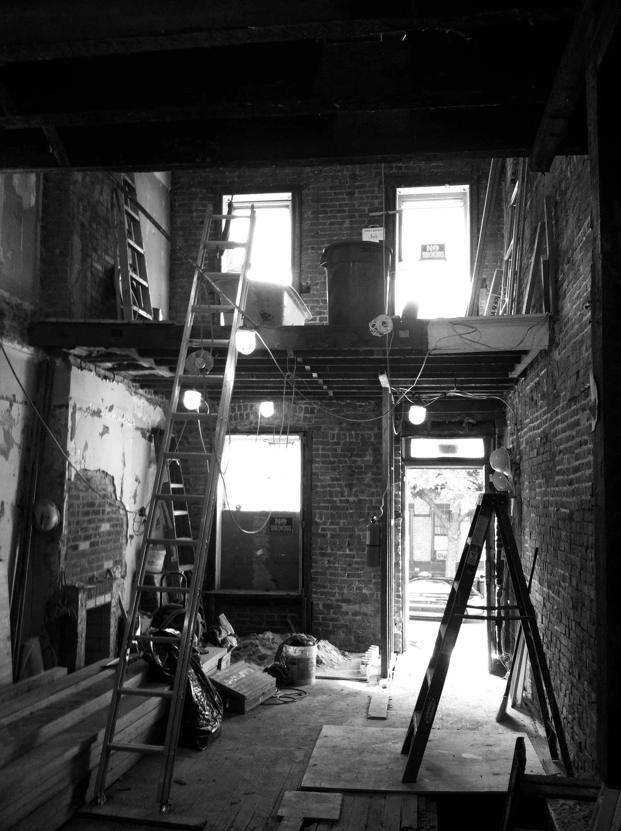
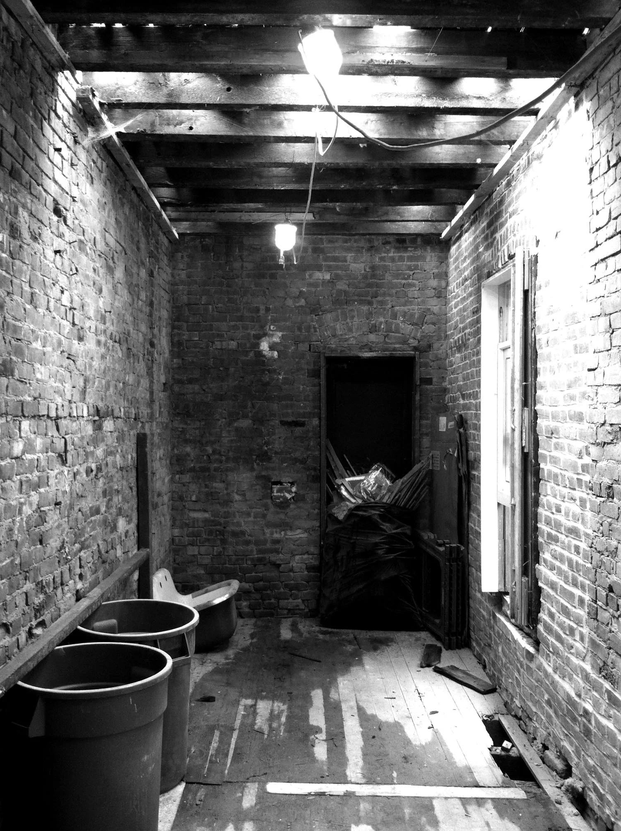

TOWNHOUSE/sth
brooklyn townhouse renovation | designed and built in collaboration with LeoneDesignStudio www.leonedesignstudio.com

Garden the new corner window opens the interior to views of the lush gardens in the back, light fills the kitchen and elevated study in rear.

Kitchen cabinets and storage are hidden beneath the staircase, keeping the space clean and free of clutter.

Kitchen eclectic relics assemble giving the space a unique narrative into the lives of the collectors

Stairway the view from the basement continues past the first floor, through the second floor and out through the skylight above.

Aesthetic vintage stain glass windows and custom hand finished plaster add a sense of warmth and tactility.

Master Bathroom reclaimed vintage plumbing fixtures and hand painted cement tiles are combined in a clean, new aesthetic

Construction documentation of the build process, the removal of an old leaky roof creates an unexpected condition of light and airiness