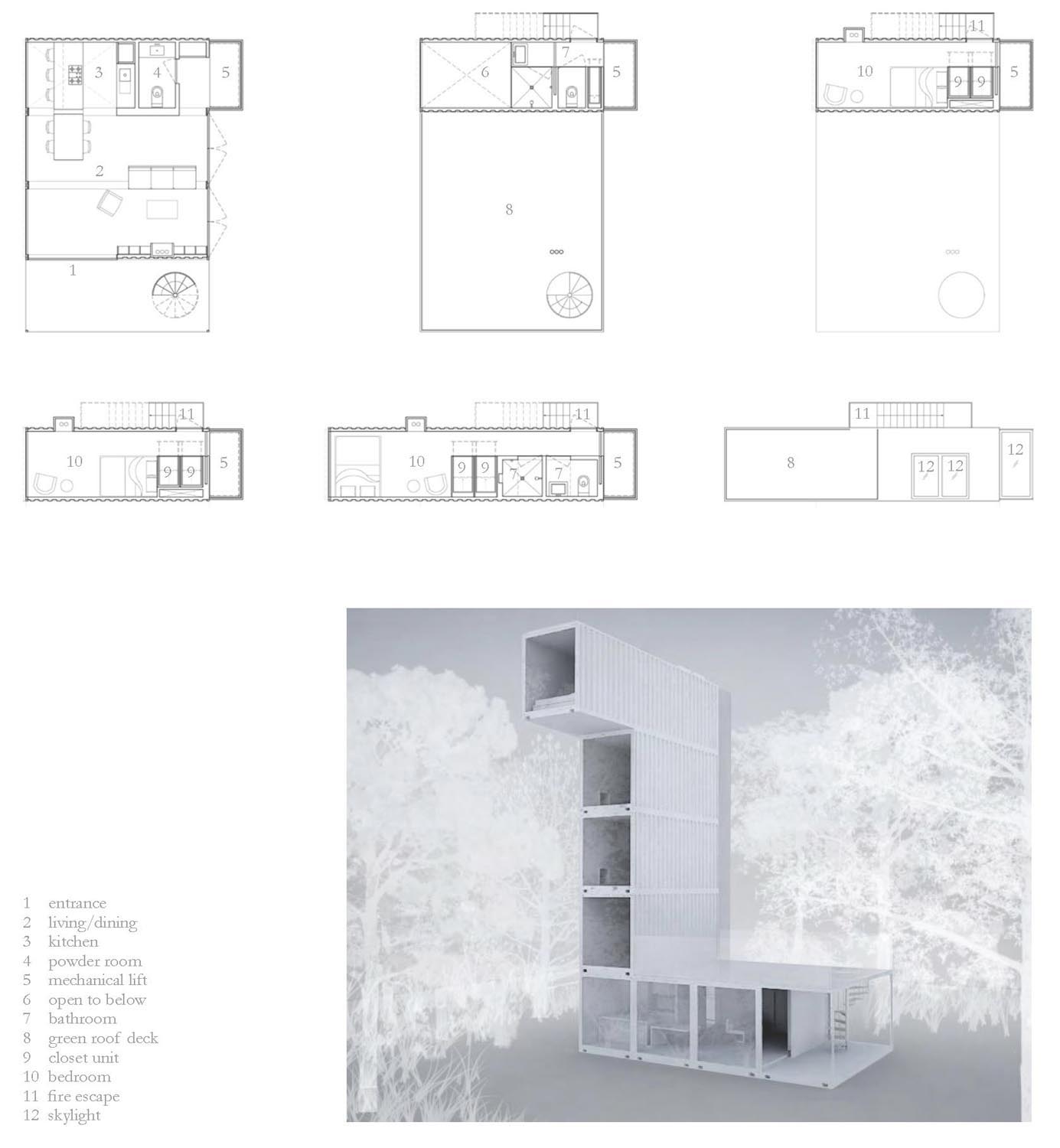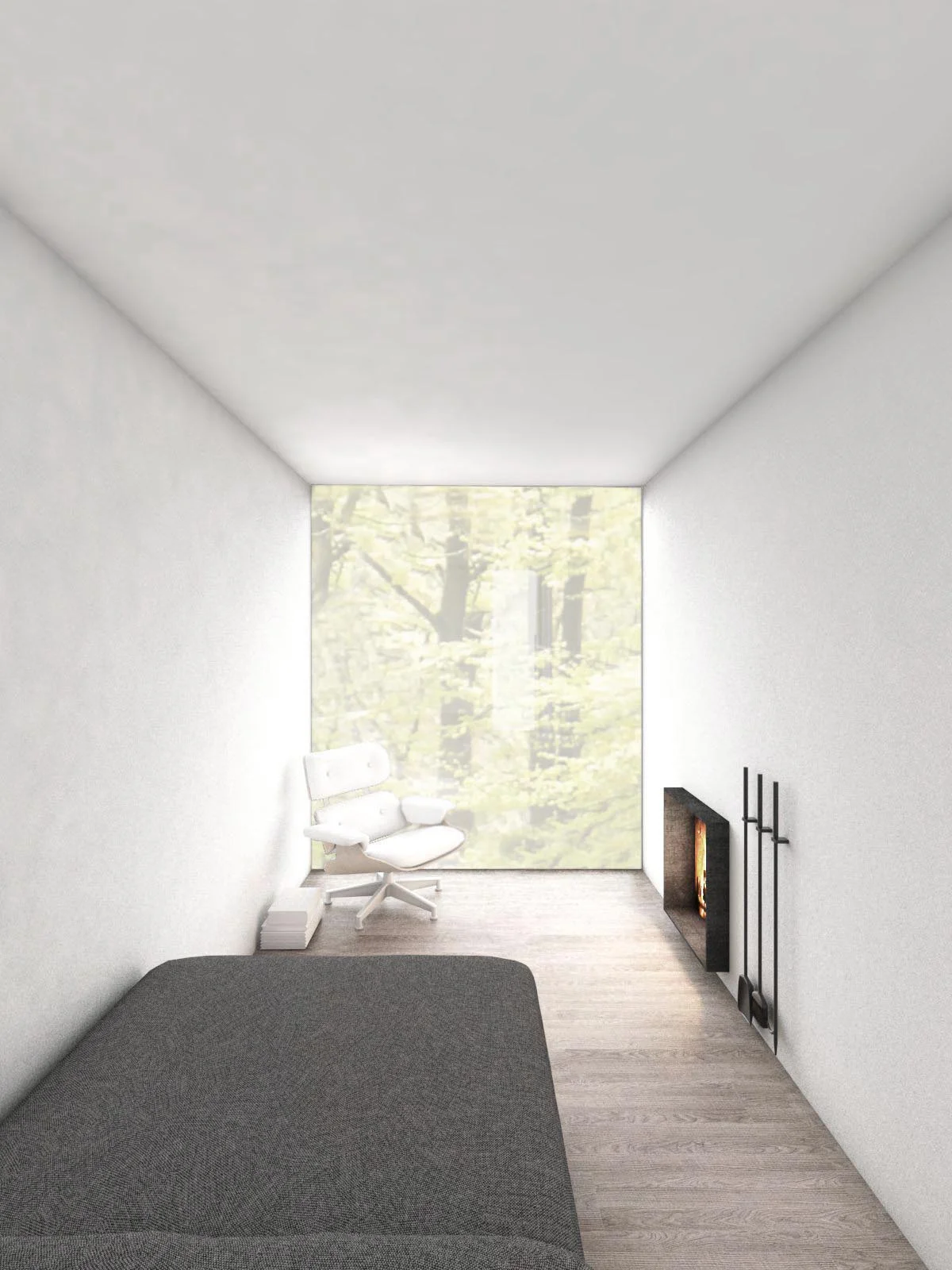












CONTAINED v.2 conceptual project exploring the potential of standard shipping containers for use as a residence. the structure is planted within a dense forest topography, growing upwards to live within the verticality of the trees. green rooftop gardens raise the forest floor, offering a heightened experience of the surroundings. a fully autonomous structure harvesting the sun and rain, the steel containers are viewed as an enigmatic black object in the woods, slowly disappearing into nature as ivy becomes it's final skin.

Living the container doors open to allow summer breezes to carry the sounds and smells throughout. the large entry door slides to create an unobstructed passage to front patio.

Kitchen cooking takes place in a double height space, a transition from the horizontal public space to the vertical private rooms. the first floor bathroom steals light through etched glass, hinting at the rituals it obscures.

Kitchen the view out of the double height windows captures the verticality of the forest surroundings.

Dining the concrete countertop folds and cantilevers, transitioning from kitchen island work surface to floating dining room table.

Living view back across living | dining space, the large entry door slowly closes to modulate the exterior

The Lift a vertical lift carries the inhabitants to the upper private floors. the glass volume is wrapped in a perforated metal skin, filtering the views of the natural surroundings. a steel clad volume contains the powder room and kitchen functions.

MasterBedroom the top cantilevered container is elongated to accommodate an en suite bathroom and closets. skylights filter light through etched glass doors, illuminating the shower, toilet room and hallway to bedroom.

MasterBedroom view across the bedroom back towards hallway, both ends of the container open to forest views.

RoofGarden the upper roof garden offers a heightened experience of the natural surroundings, living within the verticality of the forest.