
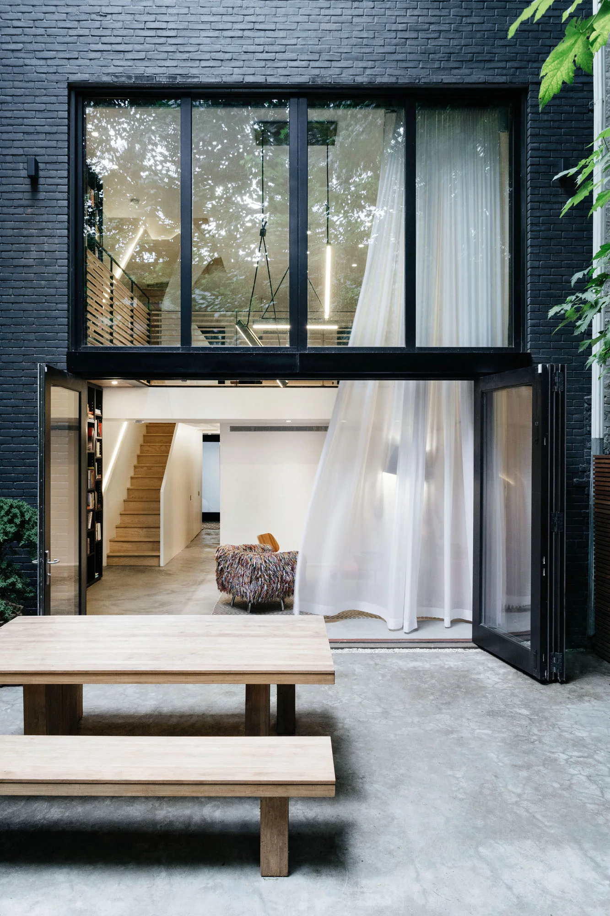




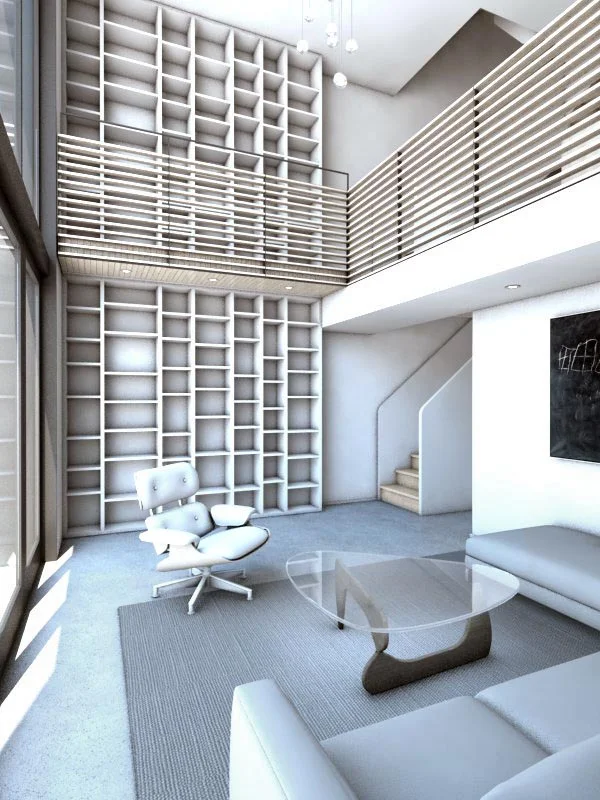



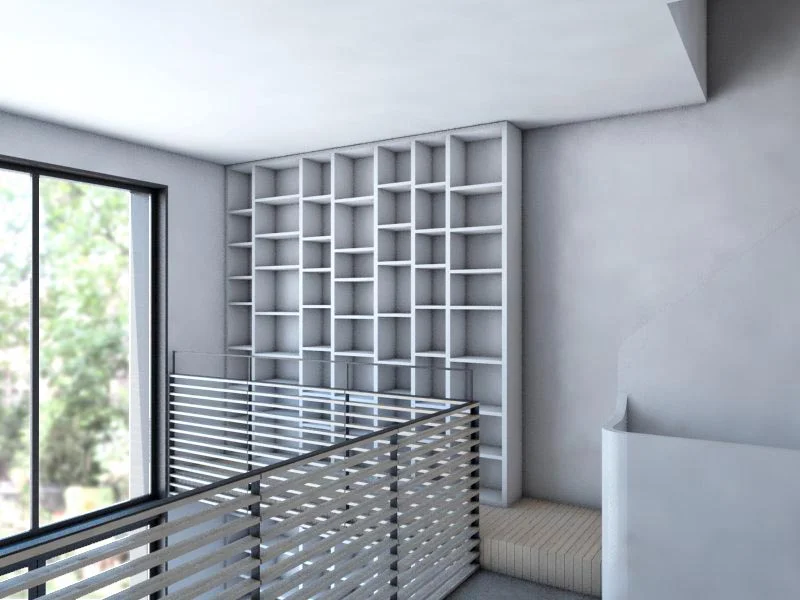



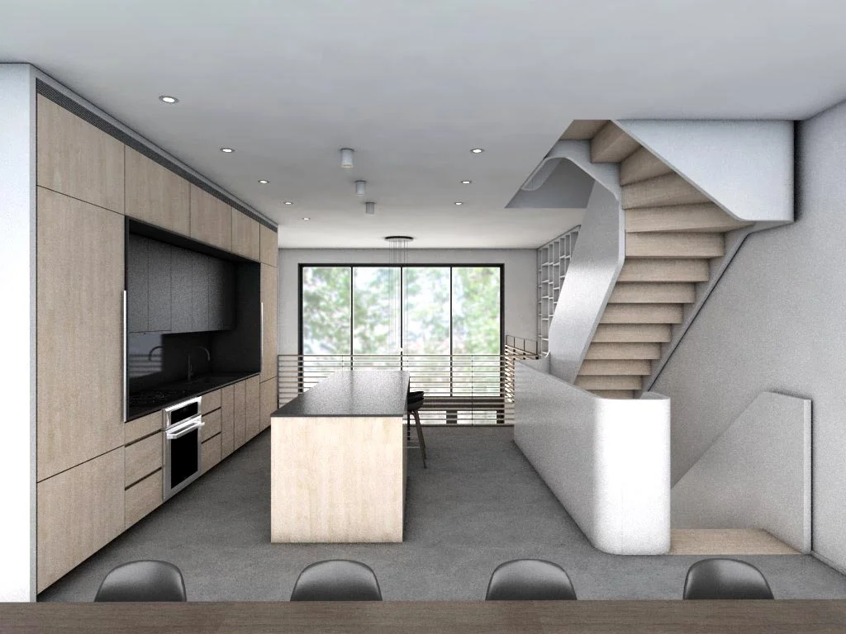


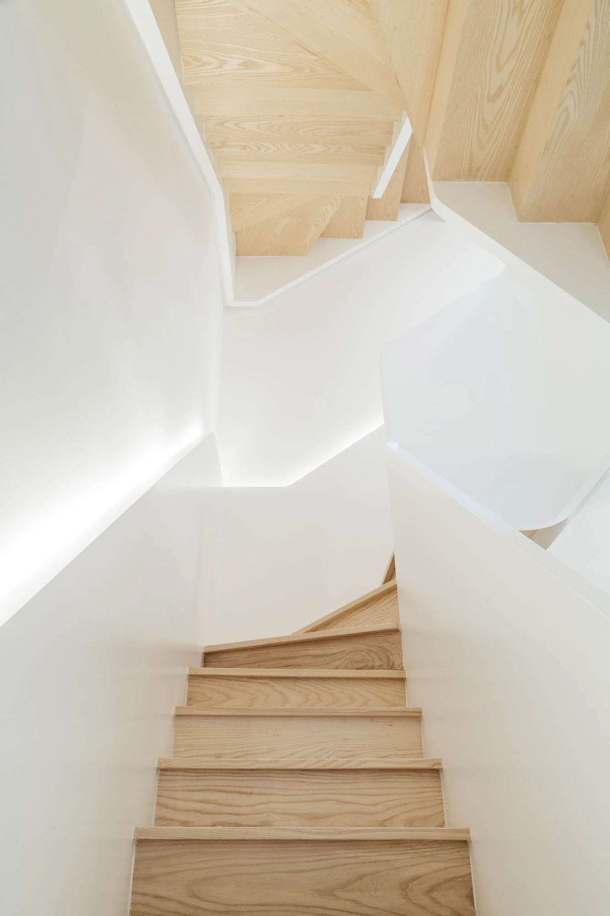
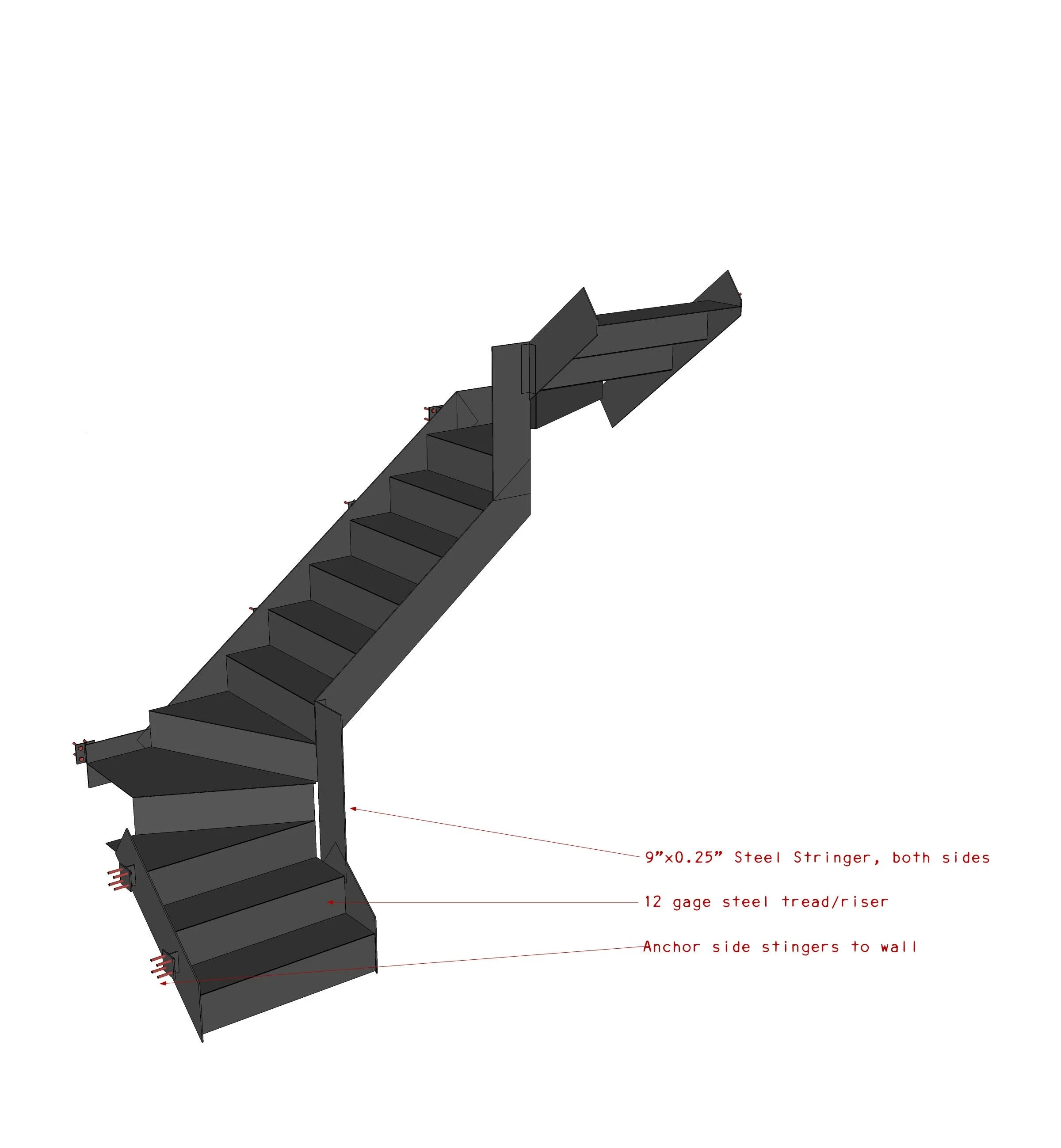
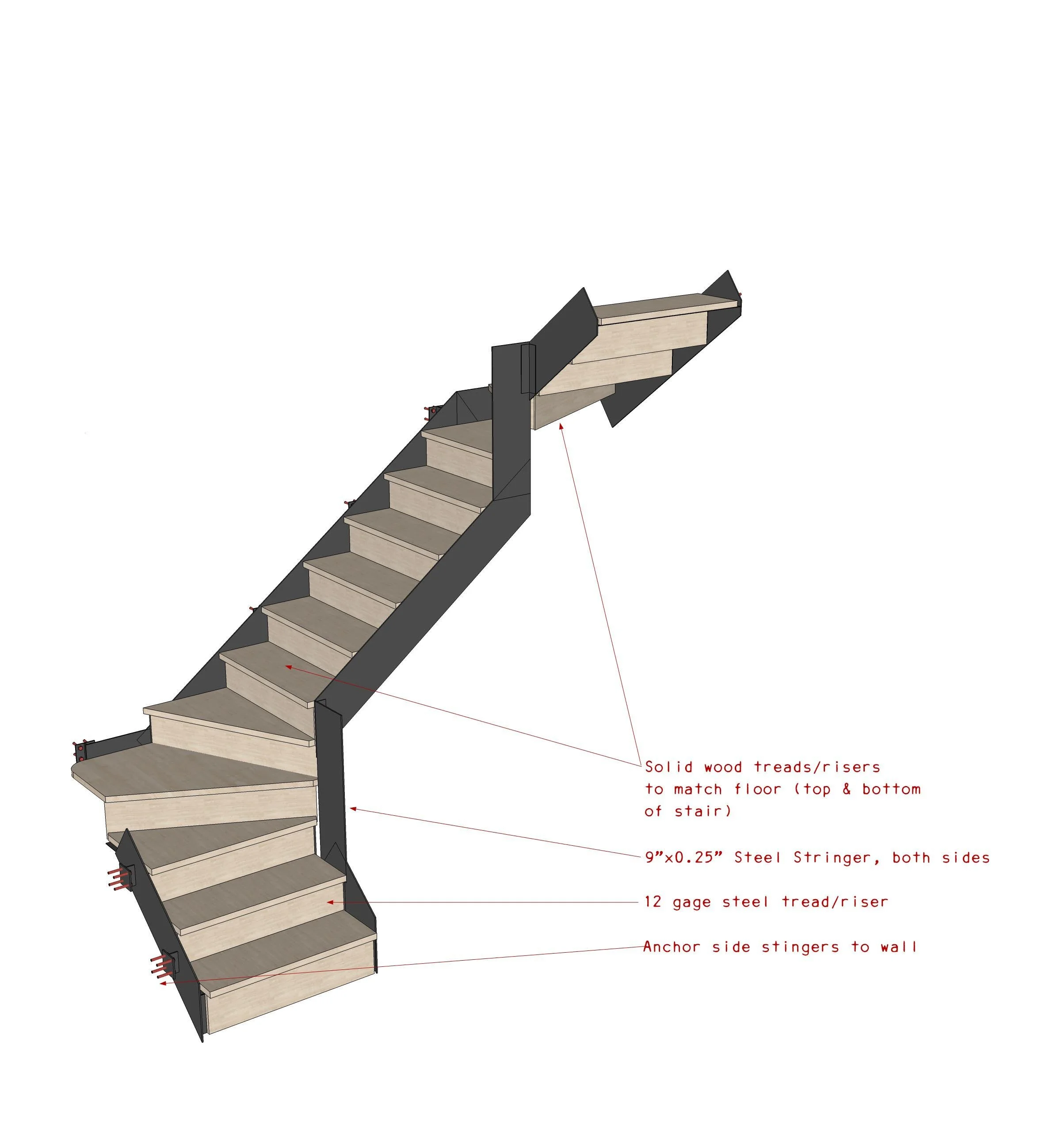
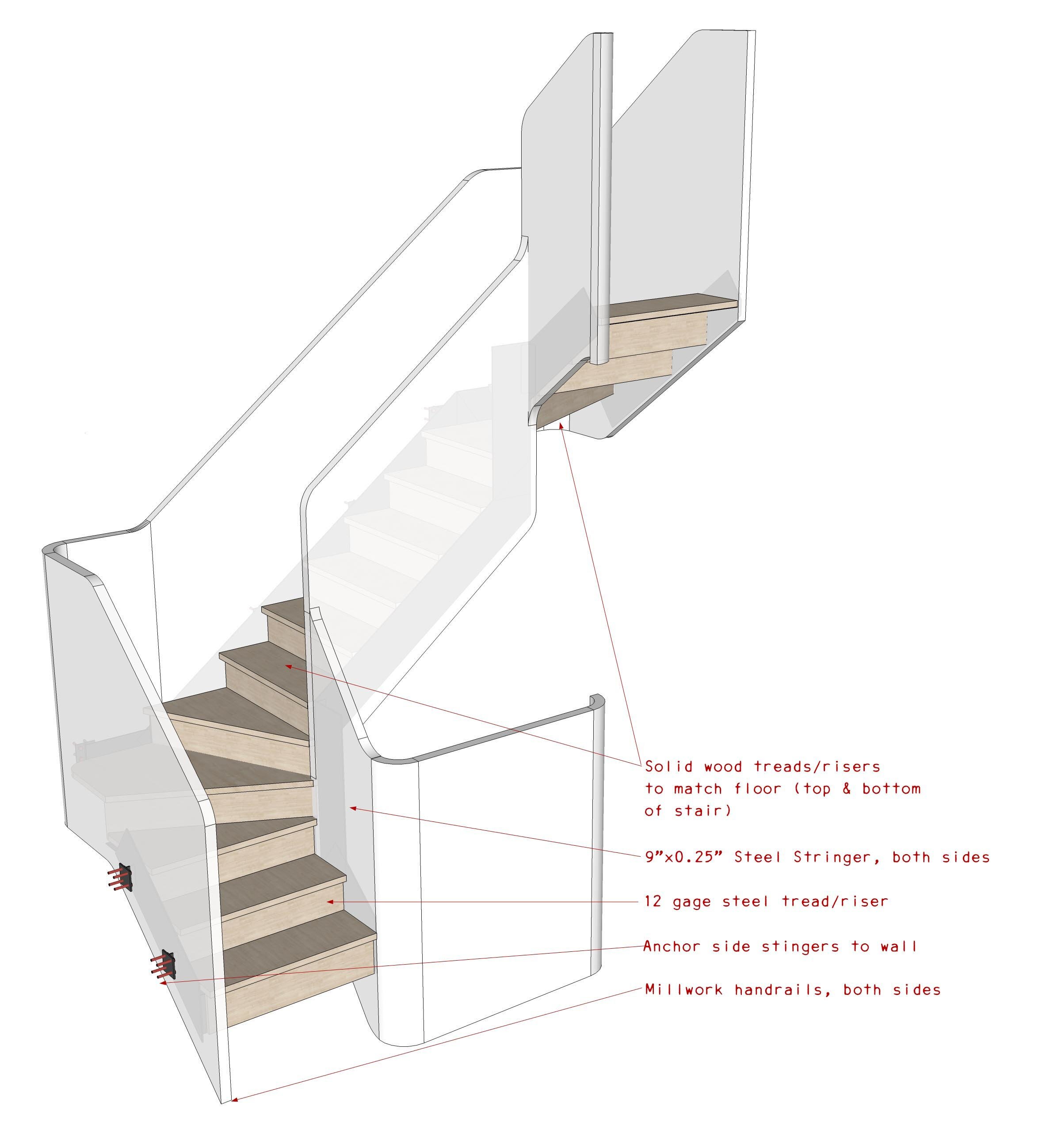








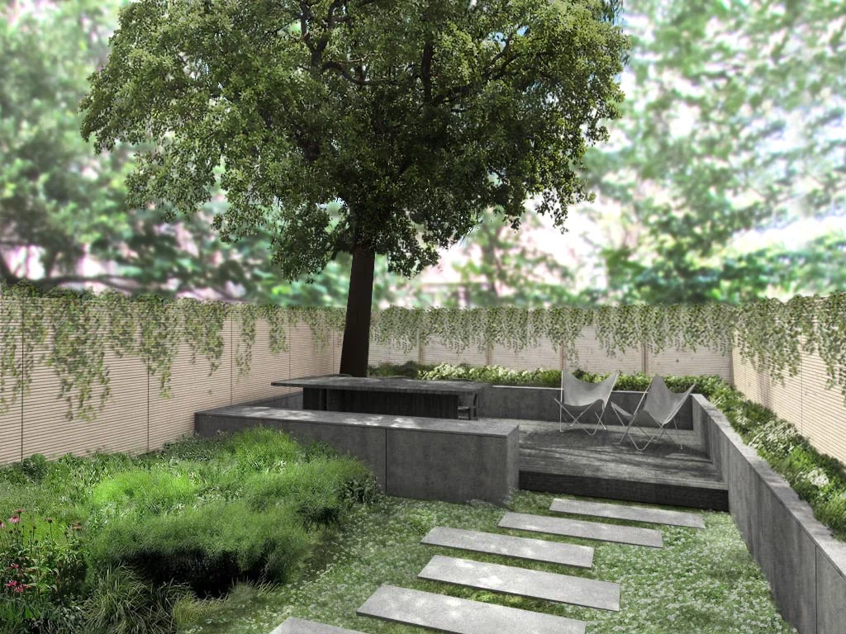
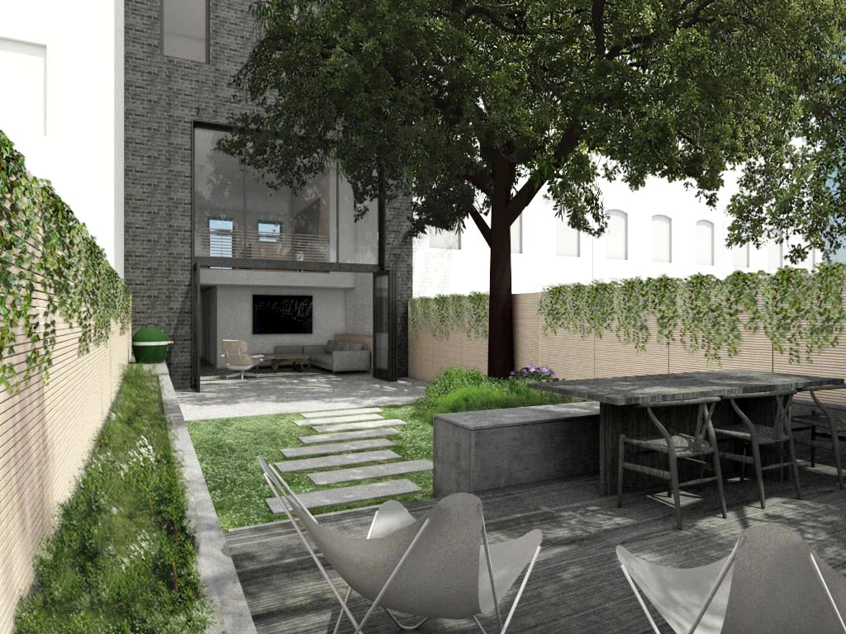

TOWNHOUSE/fgp
fort greene townhouse renovation | designed in collaboration with LeoneDesignStudio
A|N 2018 Best of Design Awards winner for Interior
https://archpaper.com/2018/12/2018-best-of-design-awards-winners-for-interior-residential/

Connection The double height glass wall fully opens at the lower level extending the interior space into the garden

Library the library accentuates the space's height. a floating bridge gives access to the upper shelves and acts as a perch to view the rear yard from a heightened vantage point

Development The design of the library inverted to a black finish to anchor the space and hide the TV when off

Stair standing below the new staircase, the view is carried along the ribbon handrail out through the skylight above

Master Bedroom the cement wall finish gives the space definition, a counter-balance to the delicacy of the etched glass panels

Yard the rear yard is divided into 3 zones: patio, garden, deck. a concrete planter wraps the perimeter and becomes a bench for the deck. the cedar fence has integrated planters to mazimize the greenery

Path concrete pavers meander through the garden zone, connection the patio and deck spaces, ivy hangs down a cedar slatted fence

Deck view back across yard. the concrete planter becomes a bench for the dining table, hugging the edge of the deck